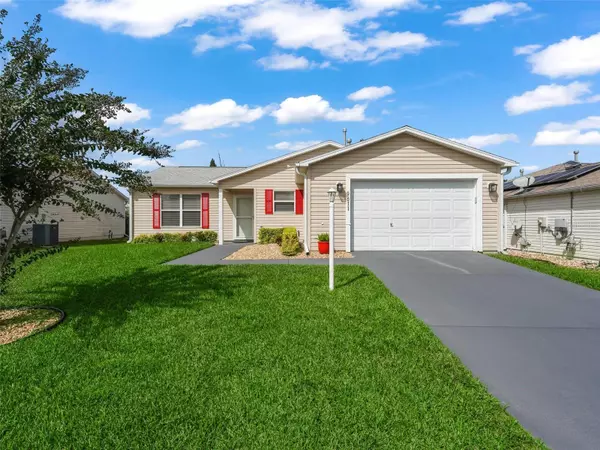For more information regarding the value of a property, please contact us for a free consultation.
9611 SE 168TH MAPLESONG LN The Villages, FL 32162
Want to know what your home might be worth? Contact us for a FREE valuation!

Our team is ready to help you sell your home for the highest possible price ASAP
Key Details
Sold Price $330,000
Property Type Single Family Home
Sub Type Single Family Residence
Listing Status Sold
Purchase Type For Sale
Square Footage 1,265 sqft
Price per Sqft $260
Subdivision The Villages
MLS Listing ID G5074043
Sold Date 11/09/23
Bedrooms 3
Full Baths 2
Construction Status Inspections
HOA Y/N No
Originating Board Stellar MLS
Year Built 2003
Annual Tax Amount $3,905
Lot Size 6,098 Sqft
Acres 0.14
Property Description
Beautifully renovated Corpus Christi model selling Turn-Key with everything needed to begin living The Villages lifestyle. This home offers incredible upgrades, and very attractive furnishings and appointments! It is completely move-in ready. Upon arriving, you are greeted by stained concrete drive/walkway, rock landscaping beds, with a freshly installed sodded lawn. Premium wood laminate flooring runs throughout the whole home. There's no carpet. A new solar tube brings plenty of light into the living area. The kitchen boasts brand new cabinetry, including a lazy susan corner cabinet and pull-out shelving, a stainless appliance package with 5 burner range, double sinks with a gooseneck faucet, incredible quartz counter tops, and a large breakfast bar overlooking the dining and main living area. The dining area has a beautiful triple light pendant and is conveniently located between the kitchen and great room. The spacious master ensuite includes a walk-in closet, a custom barn door entry to the bathroom, a walk in shower with double shower heads, glass door, custom tile/stone, new comfort height vanity with updated faucet, plenty of counter space and soft close cabinetry. Extra cabinetry was installed above toilet and there's a linen closet as well! Both bathrooms in this home offer Bidets. The guest side is comprised of 2 bedrooms (one with no closet, perfect for an office) and an updated guest bathroom with new vanity and a tub/shower combo. New light fixtures, ceiling fans and blinds throughout really add to the appeal of this home. Additional features - NEWER Roof, NEWER A/C, NEW Hot Water Heater, Water Softener, Lanai Freshly Re-Screened, Coded Front Entry, Coded Garage & NEW Garage Motor & Drive Oct 2023, Full House Gutter System Sept 2023, Lawn Irrigation System 2022 with Rain Gauge and Controls. Conveniently located less than 5 minutes from shopping and amenities. 2014 GAS GOLF CART Available Separately.
Location
State FL
County Marion
Community The Villages
Zoning PUD
Interior
Interior Features Ceiling Fans(s), Open Floorplan, Solid Surface Counters, Split Bedroom, Walk-In Closet(s)
Heating Central
Cooling Central Air
Flooring Laminate, Wood
Furnishings Turnkey
Fireplace false
Appliance Dishwasher, Dryer, Microwave, Range, Refrigerator, Washer, Water Softener
Exterior
Exterior Feature Irrigation System, Lighting
Parking Features Golf Cart Parking
Garage Spaces 1.0
Community Features Community Mailbox, Deed Restrictions, Dog Park, Golf Carts OK, Golf, Pool
Utilities Available Cable Available, Electricity Available, Public
Roof Type Shingle
Porch Covered, Front Porch, Rear Porch, Screened
Attached Garage true
Garage true
Private Pool No
Building
Entry Level One
Foundation Slab
Lot Size Range 0 to less than 1/4
Sewer Public Sewer
Water Public
Structure Type Vinyl Siding,Wood Frame
New Construction false
Construction Status Inspections
Others
Pets Allowed Cats OK, Dogs OK, Number Limit
Senior Community No
Ownership Fee Simple
Monthly Total Fees $189
Acceptable Financing Cash, Conventional
Listing Terms Cash, Conventional
Num of Pet 2
Special Listing Condition None
Read Less

© 2025 My Florida Regional MLS DBA Stellar MLS. All Rights Reserved.
Bought with ERA GRIZZARD REAL ESTATE



